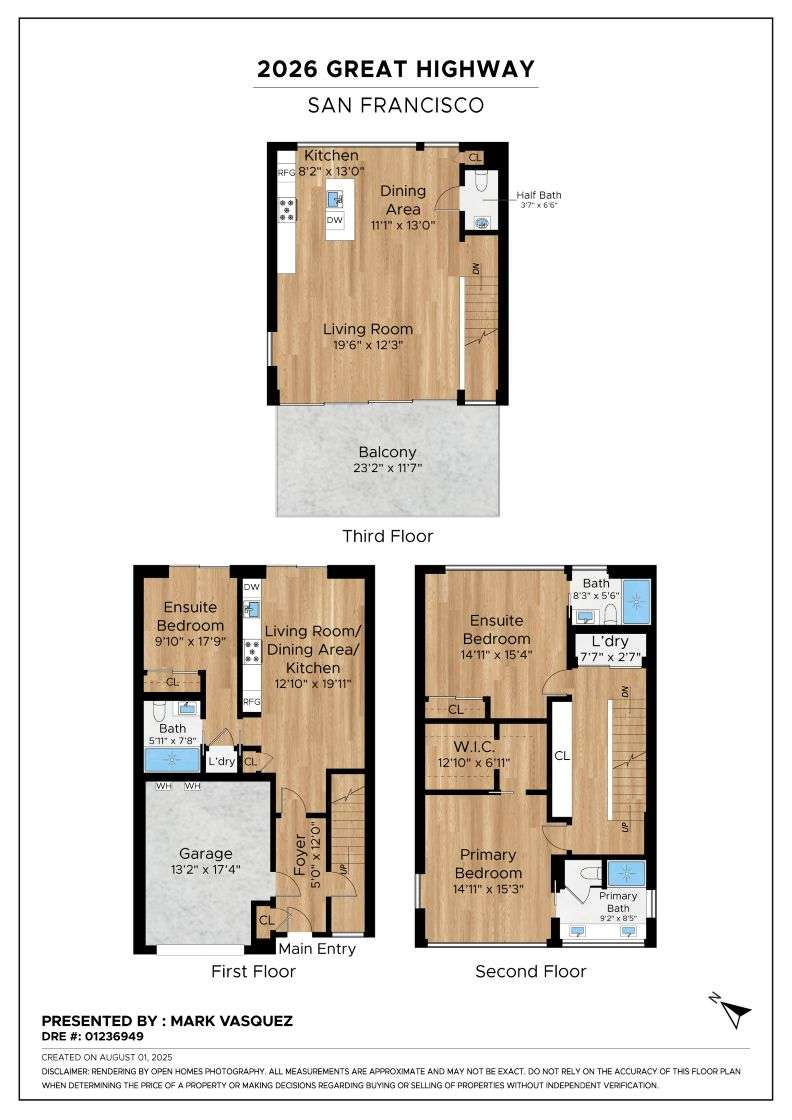Presented by Mark and Hernando
Spectacular New Construction
on the Great Highway
∎
$5,900,000
2026 Great Highway, San Francisco
Architectural Statement
∎
This sophisticated modern residence is a signature creation by John Maniscalco Architecture, one of San Francisco's premier residential design firms known for its minimalist elegance. Clad in weathering steel, reSawn wood siding, and expansive glass, the facade is a bold yet refined expression of California contemporary design. Inside, the home spans three dramatic levels, all oriented to capture sweeping 180-degree views of the Pacific Ocean. Floor-to-ceiling windows blur the line between indoors and out, while the rooftop deck offers the surreal sensation of floating above the coastline, an unmatched vantage point for sunsets and stargazing. Custom cabinetry, top-of-the-line appliances, Lutron lighting and shades and radiant heat throughout reflect an uncompromising attention to detail. Truly best-in-class and one-of-a-kind, this is the crown jewel of the Great Highway. A rare fusion of architecture, setting, and lifestyle.
Exterior Design
Interior Finishes
• Kitchen Upper: Pearl Black Supramat
• Kitchen Lower: Snow White
• Vanities: Custom-stained White Oak
Countertops & Surrounds
• Silestone Cemento Spa (Suede Finish) – Kitchen L3, Living L3
• Caesarstone Alpine Mist – Kitchen L1
• PentalQuartz Superwhite – All Bathrooms
Stone & Tile
• Eco Outdoor Techniforma Culver – Pavers & Tile Flooring
• Ann Sacks Savory Stacked Linen – Wall Tile
• Davinci Marble Epika Pearl Porcelain 24x48” – Floor Tile
Interior Fixtures & Details
Interior Doors
Plumbing Fixtures
Exterior Design
- Metal Cladding: Weathering Steel (Mill Finish)
- Wood Siding by reSawn Timber Co. in Kereru finish
- Blomberg windows and doors – minimal, durable, and elegantly integrated
Interior Finishes
- Paint: Benjamin Moore Chantilly Lace (OC-65) – Walls (Flat), Ceilings (Flat), Trim (Satin)
- Wood Flooring: European White Oak – Throughout residence
- Wood ceiling: Thermally treated Douglas fir
• Kitchen Upper: Pearl Black Supramat
• Kitchen Lower: Snow White
• Vanities: Custom-stained White Oak
Countertops & Surrounds
• Silestone Cemento Spa (Suede Finish) – Kitchen L3, Living L3
• Caesarstone Alpine Mist – Kitchen L1
• PentalQuartz Superwhite – All Bathrooms
Stone & Tile
• Eco Outdoor Techniforma Culver – Pavers & Tile Flooring
• Ann Sacks Savory Stacked Linen – Wall Tile
• Davinci Marble Epika Pearl Porcelain 24x48” – Floor Tile
Interior Fixtures & Details
Interior Doors
- Solid Core, Flat Slab Design
- Liebherr Refrigerator/Freezer
- Bosch Dishwasher
- Wolf Cooktop & Convection Oven
Plumbing Fixtures
- Sinks: Blanco (Kitchen), ADM (Baths & Laundry)
- Faucets & Showers: Graff
- Toilets & Carriers: Duravit / Toto
- Shower Drains: Infinity Drain
Floor Plans
∎

Neighborhood
∎
The Sunset District is a unique San Francisco neighborhood anchored by its extraordinary natural and recreational spaces. Golden Gate Park's western edge provides residents with unparalleled access to over 1,000 acres of urban green space, including hidden gems like the San Francisco Botanical Garden and the serene Japanese Tea Garden. Ocean Beach presents a dramatic, windswept landscape where locals gather for sunset walks, surfing, and community beach activities, creating a vibrant outdoor culture that defines the neighborhood's character.
The area boasts several distinctive community spaces that anchor neighborhood life, including the striking Sunset Recreation Center, which offers extensive sports facilities, community classes, and a public swimming pool. The nearby Lincoln Branch Library serves as a critical community hub, hosting local events, children's programs, and providing a welcoming space for neighborhood gatherings. These community buildings, combined with the neighborhood's proximity to the California Academy of Sciences and the de Young Museum in Golden Gate Park, create a rich cultural landscape that goes far beyond typical urban living.
The Sunset District's architectural landscape is a captivating testament to San Francisco's design evolution, showcasing a rich tapestry of residential styles that tell the story of the neighborhood's development. Mediterranean Revival and Spanish Revival homes stand alongside Streamline Moderne masterpieces, creating a visually stunning streetscape that blends historical architectural movements with mass-market eclecticism. This diverse architectural palette reflects the neighborhood's complex cultural history, offering a unique visual narrative that transforms each block into a living museum of early to mid-20th century design innovations.
The area boasts several distinctive community spaces that anchor neighborhood life, including the striking Sunset Recreation Center, which offers extensive sports facilities, community classes, and a public swimming pool. The nearby Lincoln Branch Library serves as a critical community hub, hosting local events, children's programs, and providing a welcoming space for neighborhood gatherings. These community buildings, combined with the neighborhood's proximity to the California Academy of Sciences and the de Young Museum in Golden Gate Park, create a rich cultural landscape that goes far beyond typical urban living.
The Sunset District's architectural landscape is a captivating testament to San Francisco's design evolution, showcasing a rich tapestry of residential styles that tell the story of the neighborhood's development. Mediterranean Revival and Spanish Revival homes stand alongside Streamline Moderne masterpieces, creating a visually stunning streetscape that blends historical architectural movements with mass-market eclecticism. This diverse architectural palette reflects the neighborhood's complex cultural history, offering a unique visual narrative that transforms each block into a living museum of early to mid-20th century design innovations.
Mark Vasquez
Get In Touch
∎
Thank you!
Your message has been received. We will reply using one of the contact methods provided in your submission.
Sorry, there was a problem
Your message could not be sent. Please refresh the page and try again in a few minutes, or reach out directly using the agent contact information below.
Mark Vasquez
Email Us